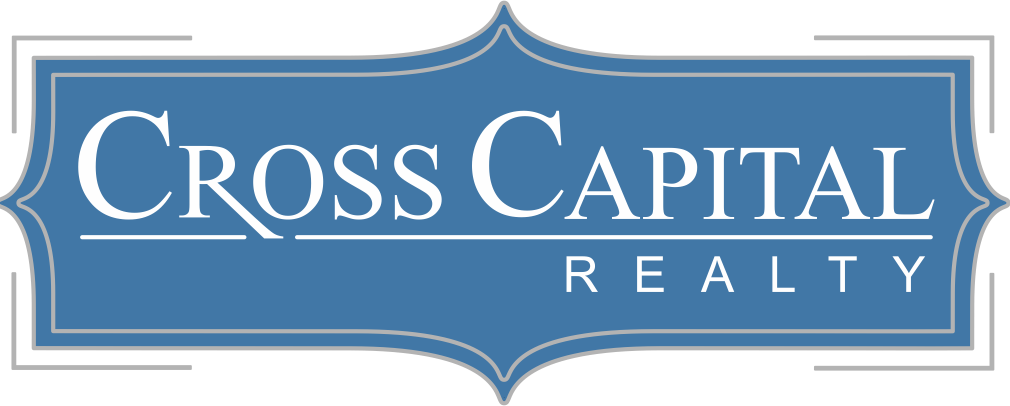

15614 Lake Iris DR Open House Save Request In-Person Tour Request Virtual Tour
Houston,TX 77070
OPEN HOUSE
Sun Apr 06, 2:00pm - 4:00pm
Key Details
Property Type Single Family Home
Listing Status Active
Purchase Type For Sale
Square Footage 4,783 sqft
Price per Sqft $193
Subdivision Vintage Lakes
MLS Listing ID 26454679
Style Traditional
Bedrooms 4
Full Baths 4
Half Baths 1
HOA Fees $268/ann
Year Built 2012
Annual Tax Amount $17,836
Tax Year 2024
Lot Size 9,614 Sqft
Property Description
Situated on a prime corner lot in the prestigious, gated community of Vintage Lakes, this stunning home combines elegance & functionality. The grand foyer, boasting soaring ceilings, opens to an exceptional floor plan w/two bedrooms conveniently located on the main level. Custom-crafted by the renowned Toll Brothers, the open-concept chef's kitchen features a spacious island that doubles as a breakfast bar, state-of-the-art appliances, a generous walk-in pantry, & a conveniently located wine room. The backyard oasis is perfect for entertaining, showcasing a tropical PebbleTec pool, spa, outdoor kitchen, fireplace, & built-in speakers to elevate the experience. Upstairs, the second floor is designed for leisure & comfort, offering a fabulous game room, media room, & 2 bedrooms with two bathrooms. The 3-car tandem garage comes equipped w/epoxy flooring, ample storage solutions, & a powerful 20 KW generator, underscoring the exceptional additions to this Vintage Lakes residence.
Location
State TX
County Harris
Area Champions Area
Rooms
Other Rooms Breakfast Room,Butlers Pantry,Den,Entry,Family Room,Formal Dining,Gameroom Up,Home Office/Study,Living Area - 1st Floor,Living Area - 2nd Floor,Utility Room in House,Wine Room
Kitchen Breakfast Bar,Butler Pantry,Island w/ Cooktop,Kitchen open to Family Room,Pantry,Under Cabinet Lighting,Walk-in Pantry
Interior
Heating Central Gas
Cooling Central Electric
Flooring Carpet,Tile,Wood
Fireplaces Number 2
Fireplaces Type Gas Connections
Exterior
Exterior Feature Back Yard,Back Yard Fenced,Controlled Subdivision Access,Covered Patio/Deck,Exterior Gas Connection,Outdoor Kitchen,Patio/Deck,Porch,Spa/Hot Tub,Sprinkler System
Parking Features Attached Garage,Tandem
Garage Spaces 3.0
Garage Description Auto Garage Door Opener,Double-Wide Driveway
Pool Gunite,In Ground,Pool With Hot Tub Attached
Roof Type Tile
Building
Lot Description Corner,Subdivision Lot,Wooded
Dwelling Type Free Standing
Story 2
Foundation Slab
Builder Name Toll Brothers
Sewer Public Sewer
Water Public Water,Water District
Structure Type Brick,Cement Board,Stone
New Construction No
Schools
Elementary Schools Krahn Elementary School
Middle Schools Ulrich Intermediate School
High Schools Klein Cain High School
School District 32 - Klein
Others
Acceptable Financing Cash Sale,Conventional,VA
Listing Terms Cash Sale,Conventional,VA
Special Listing Condition Corporate Listing,Mud,Sellers Disclosure
Virtual Tour https://photos.rockbait.com/videos/0195def0-1f12-72b5-b18b-a38fda03d0db?v=361